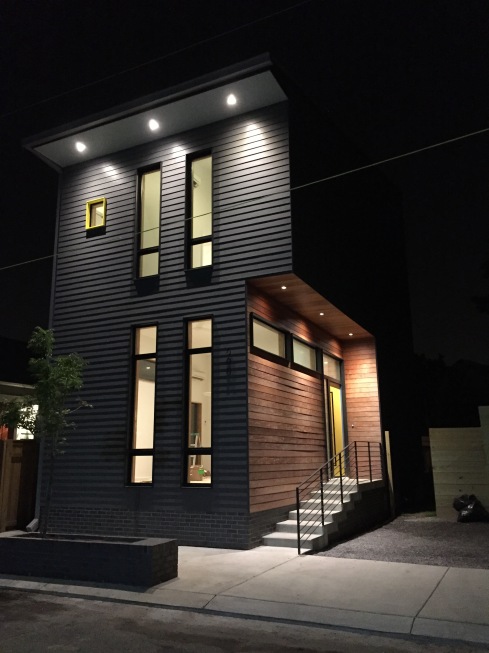We’re down to the last handful of punch list items to complete the house, and counting down the days until we can move in.
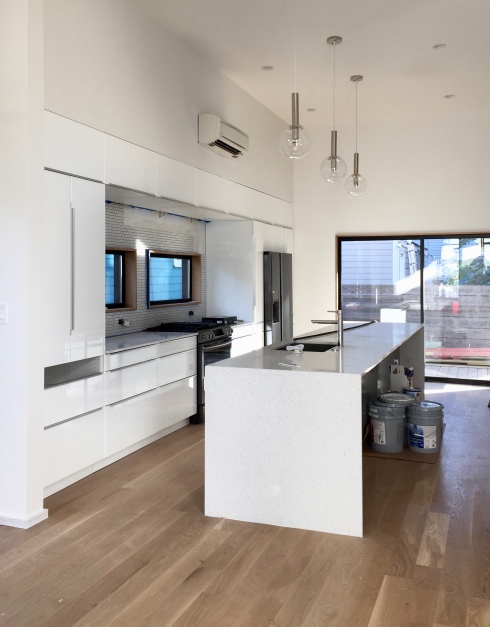
We now have full power connected to the house, so we were able to turn on the lights for the first time. It’s amazing how different the interior looks during the day with all the natural light coming in (picture above) vs. at night, with all the lights on (picture below).

We kept it pretty simple as far as selections for light fixtures. The kitchen and living room both have recessed can lighting on dimmer switches, and the only “decorative” fixtures downstairs are the pendant lights over the kitchen island, and a chandelier over the dining room table. That may not sound like a lot, but if you were to add up the hours we both spent searching for the perfect light fixtures, it would be astronomical. Since the design of the house is very minimal with clean lines, we didn’t want anything too flashy, but we also didn’t want anything too boring, either.
For the kitchen island pendant lights, we finally selected the “Bubble” fixture by Sonneman Lighting, which is a clear glass globe (resembling a soap bubble) with a long metal pipe socket. We fitted them out with LED edison style bulbs to really make them glow.
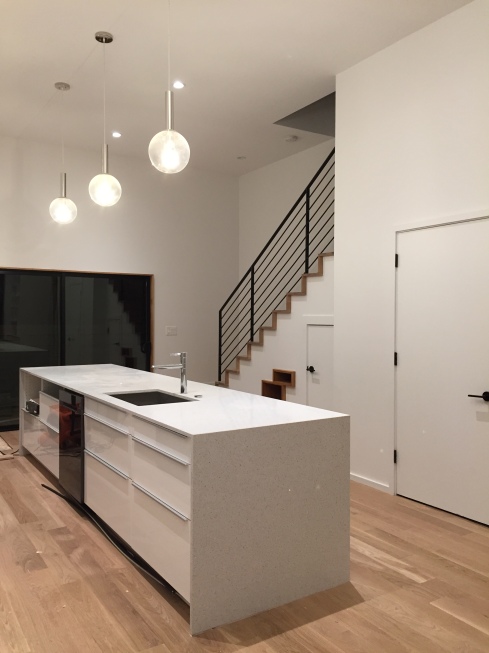
We went super minimalist for the dining table chandelier, and selected the “Halo” fixture by Tech Lighting. It’s a clean white ring with LED lights up and down.
The hardest selection of all was the ceiling fan for the living room. We probably looked at thousands of fans before committing to the simple, elegant “Roto” by Minke Aire. It was so exciting to see all the fixtures out of the boxes and installed in the house, and we’re really happy with our choices.

The living room has built-in bookshelves around the entertainment center. We did an “IKEA hack” by using kitchen upper cabinets from IKEA for the cabinets below the bookshelves, then had our contractor build an oak countertop to match the wood floors.
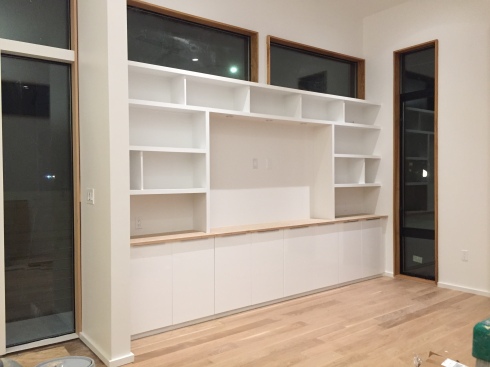
We couldn’t resist adding a pop of color to offset all the white, so we painted the front door bright yellow!


The half bathroom under the stairs on the first floor is also complete, and it might be my favorite room in the house, design-wise. We continued the natural stone floor tile up the wall to make a backsplash. The “floating” vanity has an offset integrated sloped sink with a concealed drain and a wall-mounted faucet. (Side note, when we ordered the vanity several months ago, we actually received a left-handed model, but all our plumbing was already installed on the right side. The company was very accommodating to exchange it, but we had to pack up the old vanity on a shipping pallet and send it back to California to exchange it for a right-handed model!).
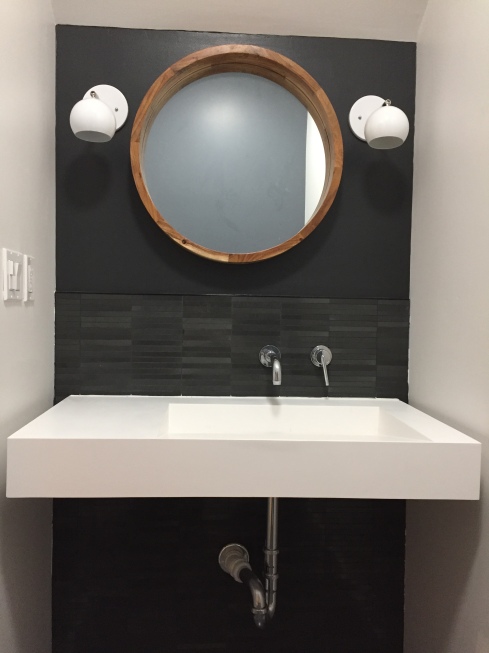
The railings for the stairs have also been installed. These were custom fabricated from a local metal shop, based on detailed design drawings that we provided. The posts attach to the face of the stair risers for added stability and to avoid having a base plate at each post.
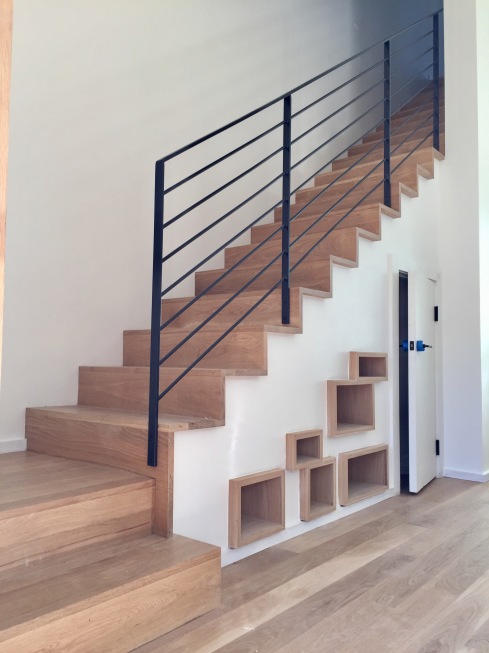
The railing continues up to the second floor, and turns the corner across the landing.
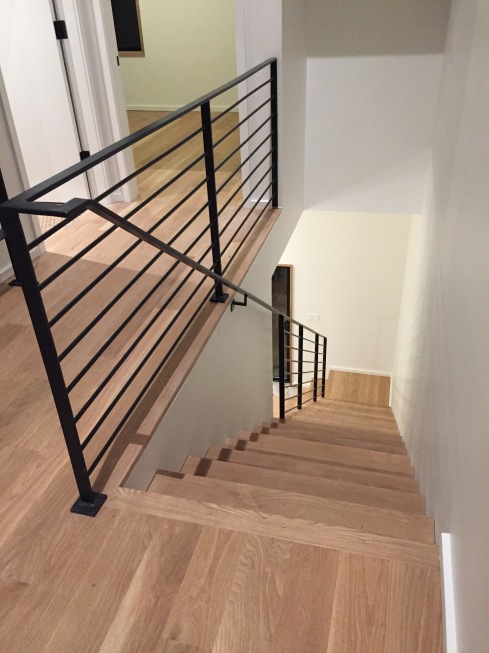
The master bedroom on the second floor is mostly complete. The ceiling fan and light are installed, and the crew is completing the last of the paint touch ups.

In the master bathroom, we put in a huge mirror over the double vanity, to amplify the natural light coming in through the window.
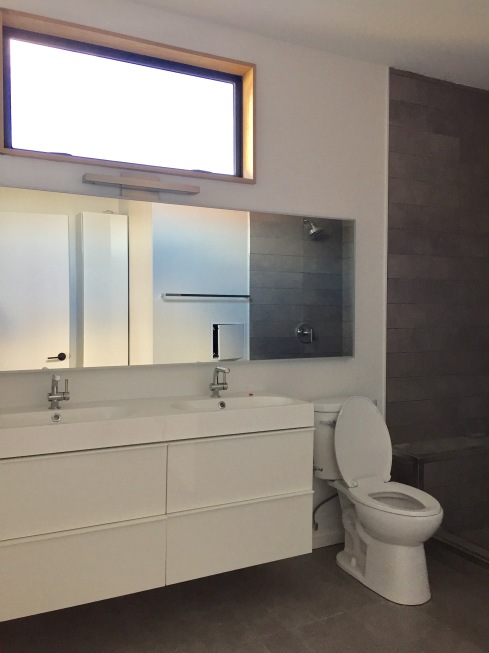
We also included a little pass-through door between the master bathroom and the laundry room, so we can just throw our dirty clothes through.
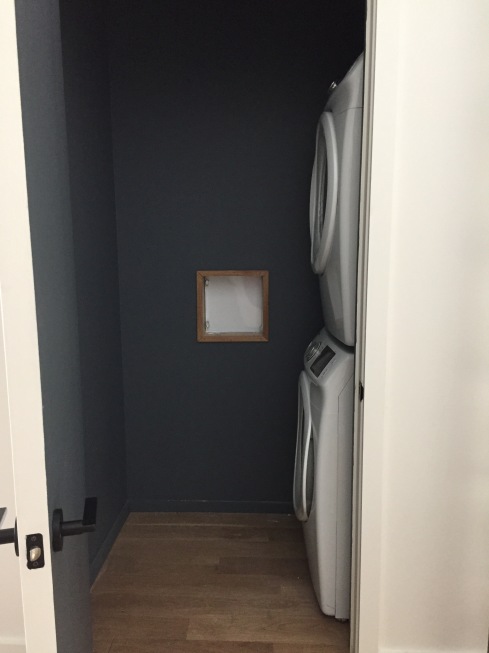
All the shelves are installed in the master closet, and we’ve started divvying up the space between us (50/50).
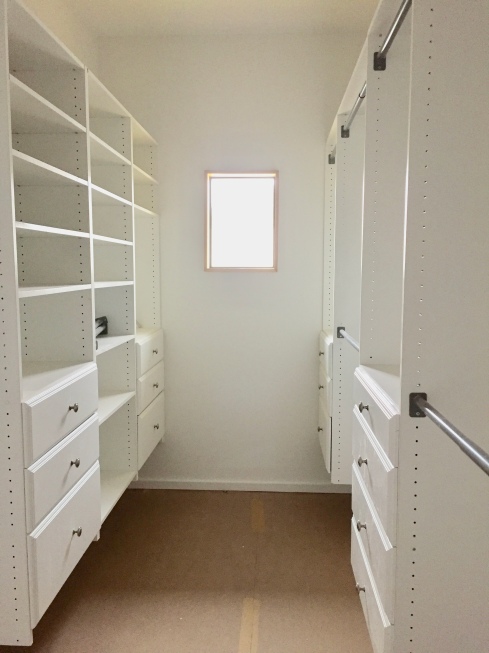
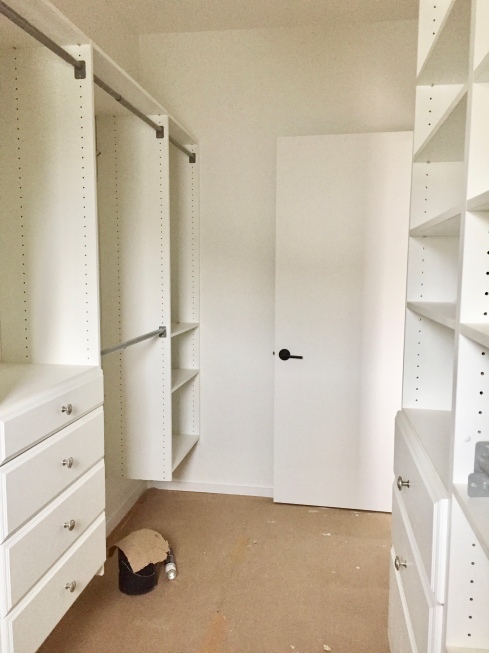
Everything is complete in the 2nd floor guest bedroom and bathroom, too.
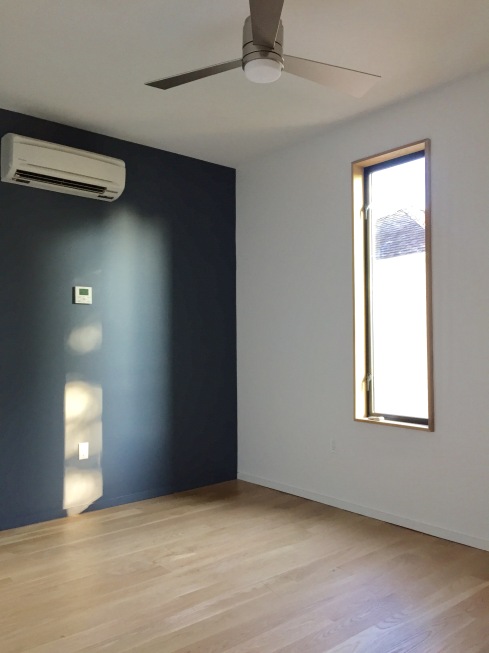
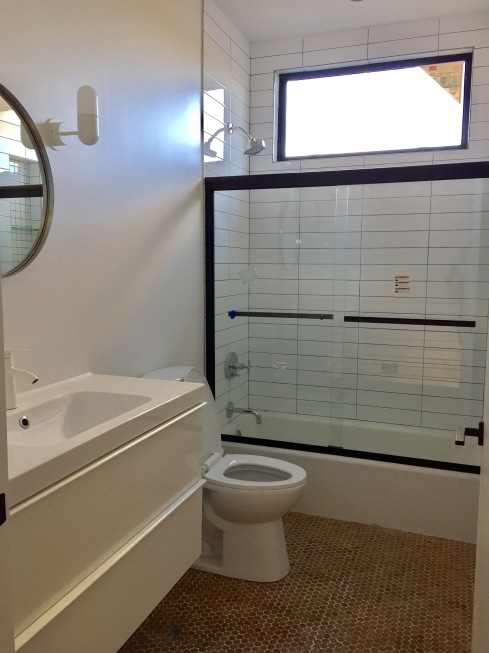
To access the third floor bedroom and loft, we had a custom metal ladder fabricated by the same local metal shop that made the railings.
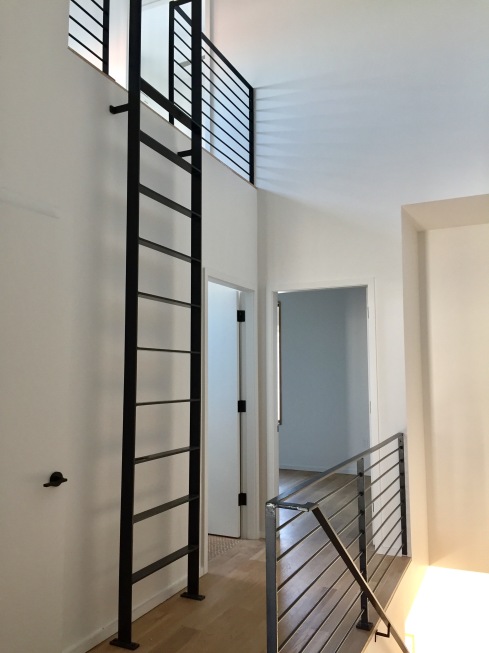
In the loft space, we went with carpet tile rather than wood flooring.
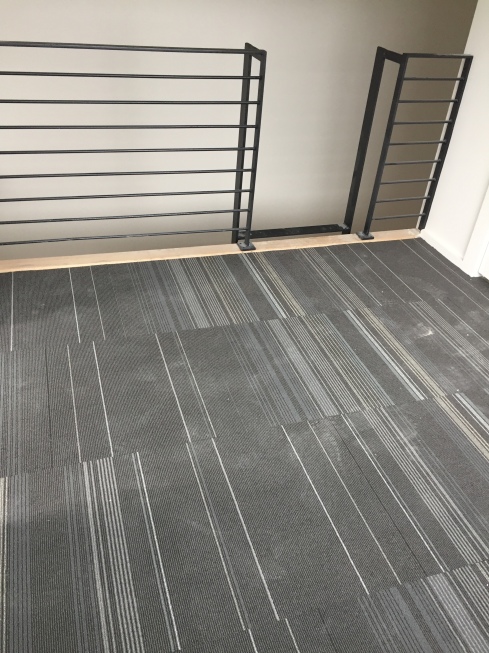
The loft opens onto the third bedroom, which has great views out of the third floor windows.
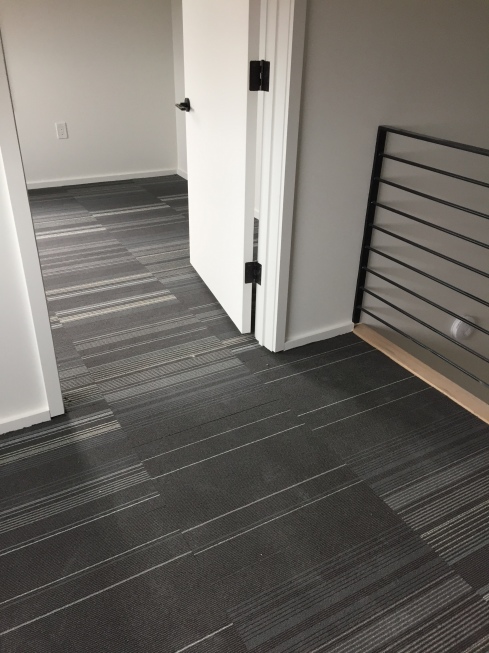
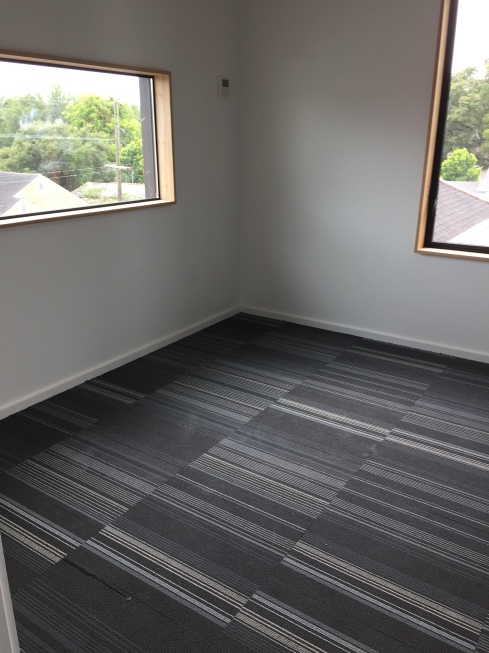
Things are wrapping up on the exterior of the house as well. As part of the city-approved plans for the house, we agreed to plant a street tree in front of the lot. We had leftover bricks from the base of the house, so we designed a small planter box to hold the tree.
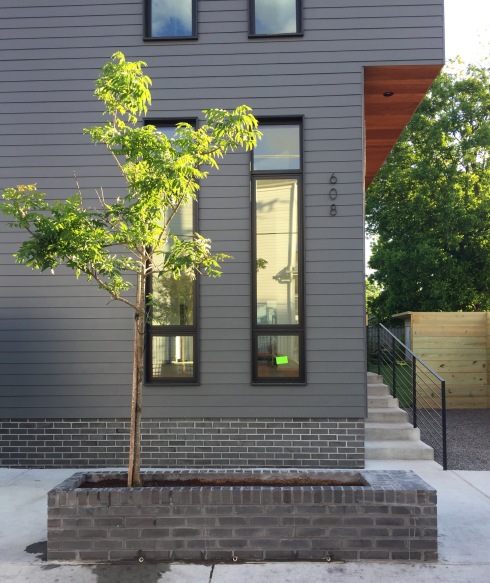
The lights on the exterior look great at night, and the side entrance really stands out.
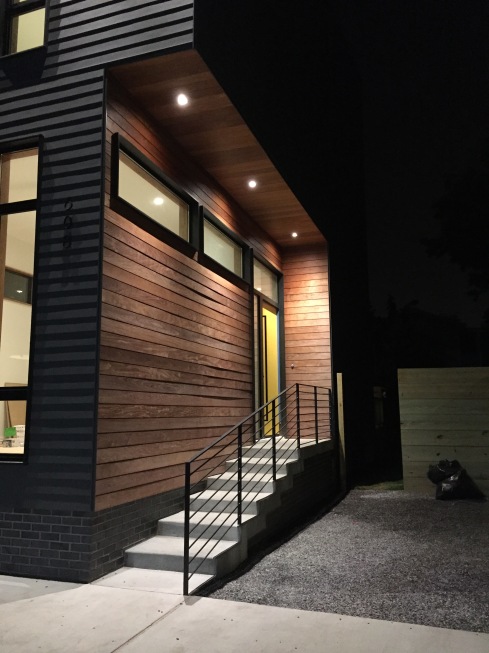
The back porch has exterior sconce lights on each side of the back door.
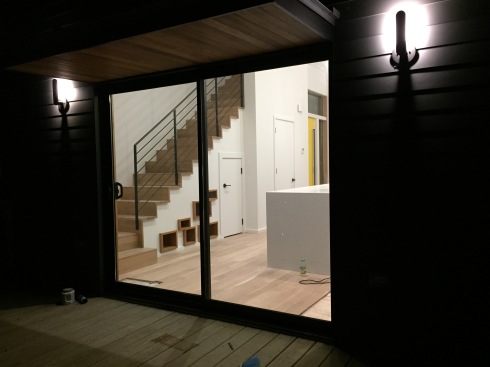
Overall, we’re thrilled with how the house has turned out, and can’t wait to move in!
